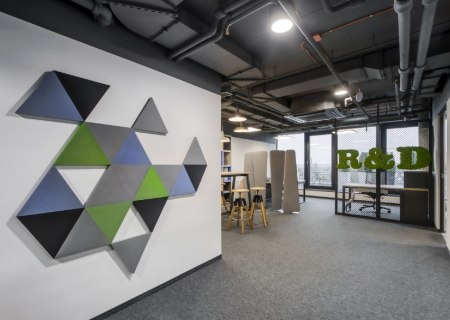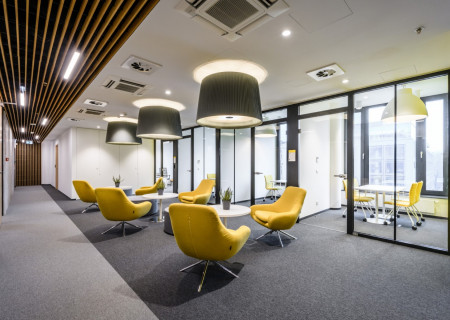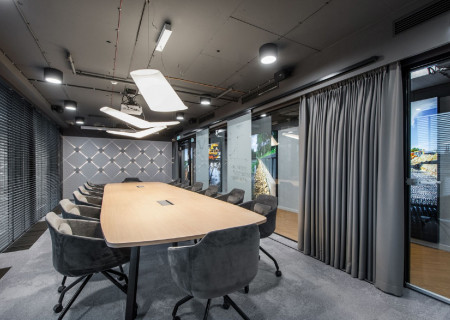The most important features of office spaces
View
Perfect lightning and unique view
500 lux
Lightning of 500 lux
Air conditioning
Ventilation and air conditioning VRF
Office space
High comfort of work of future employees will be provided by internal balconies and terraces on the top floors. The possibility to flexibly divide the floors for the office modules, an optimal depth of tracts and excellent access to daylight, will allow to adjust the surface to the individual needs of each tenant.
The applied solutions will allow to design offices both with large open spaces and divided into rooms.
The surface finishing of the common area and the reception with the highest quality materials, which will stress a high class of the building.
The most important features of office spaces
Perfect lightning and unique view
Opened windows
Rooms with a height of more than 3 m
Suspended ceilings
Lightning of 500 lux
Ventilation and air conditioning VRF
Structured cabling of cat. 6
Raised floors systems (12 cm)
Load capacity:
- for the office floors 3.5 kN/m2 (5.5 kN/m2)
- for the ground floor 10 kN/m2



