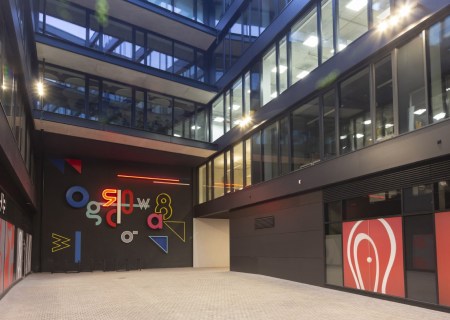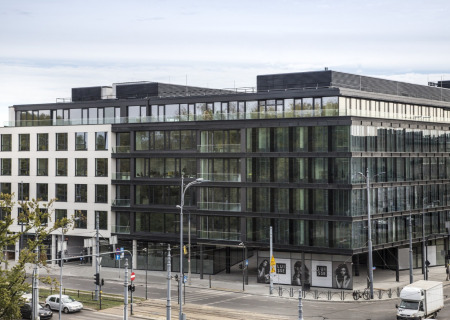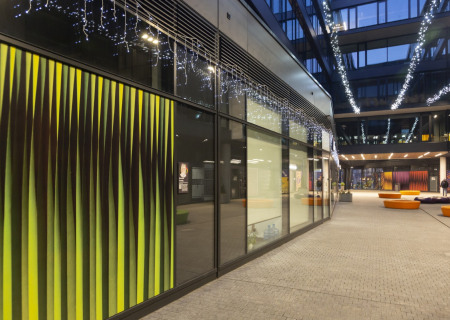Information
The project is subject to the certification of BREEAM, reflecting its highest priority considered by the investor in terms of issues related to ecology and environmental protection.
Modern design of the office building was well thought out in terms of architecture and planning. The building is constructed at the site, which will provide access to a wide variety of cultural and entertaining events, as well as wide range of hotel and conference facilities. Open inner passage, communication connector of Manufaktura Shopping Centre and Staromiejski Park with Plac Wolności and Piotrkowska Street as well as openwork of the ground floor construction will allow for free pedestrians traffic and the use of a wide range of services in an extremely attractive form and environment.
3800 m2
Ground floor
1500 m2
Patio
200 m2
Relaxation zone
Features
Underground garage
Parking for guests and customers
Commercial and service premises
Elegant entrance halls
Bicycle parking
High-quality materials finishing, care and attention to detail
Otwarte atrium with the possibility of comprehensive development
Regularna powierzchnia piętraallowing for effective office layout
Terraces accessible from offices
Fully glazed and diverse façade
Green roofs
Area of individual floors
Ground floor 3800 m2
I floor 4549 m2
II floor 4578 m2
III floor 4578 m2
IV floor 4578 m2
V floor 4085 m2
VI floor 1540 m2
Najważniejsze cechy budynku
Garages
Elegant entrance halls
Bicycle parking
Open atrium with the possibility of comprehensive development
High-quality materials finishing, care and attention to detail
Regular floor space, allowing for effective office layout
Terraces accessible from offices
A variety of facades
Fully glazed facade
Green roofs



